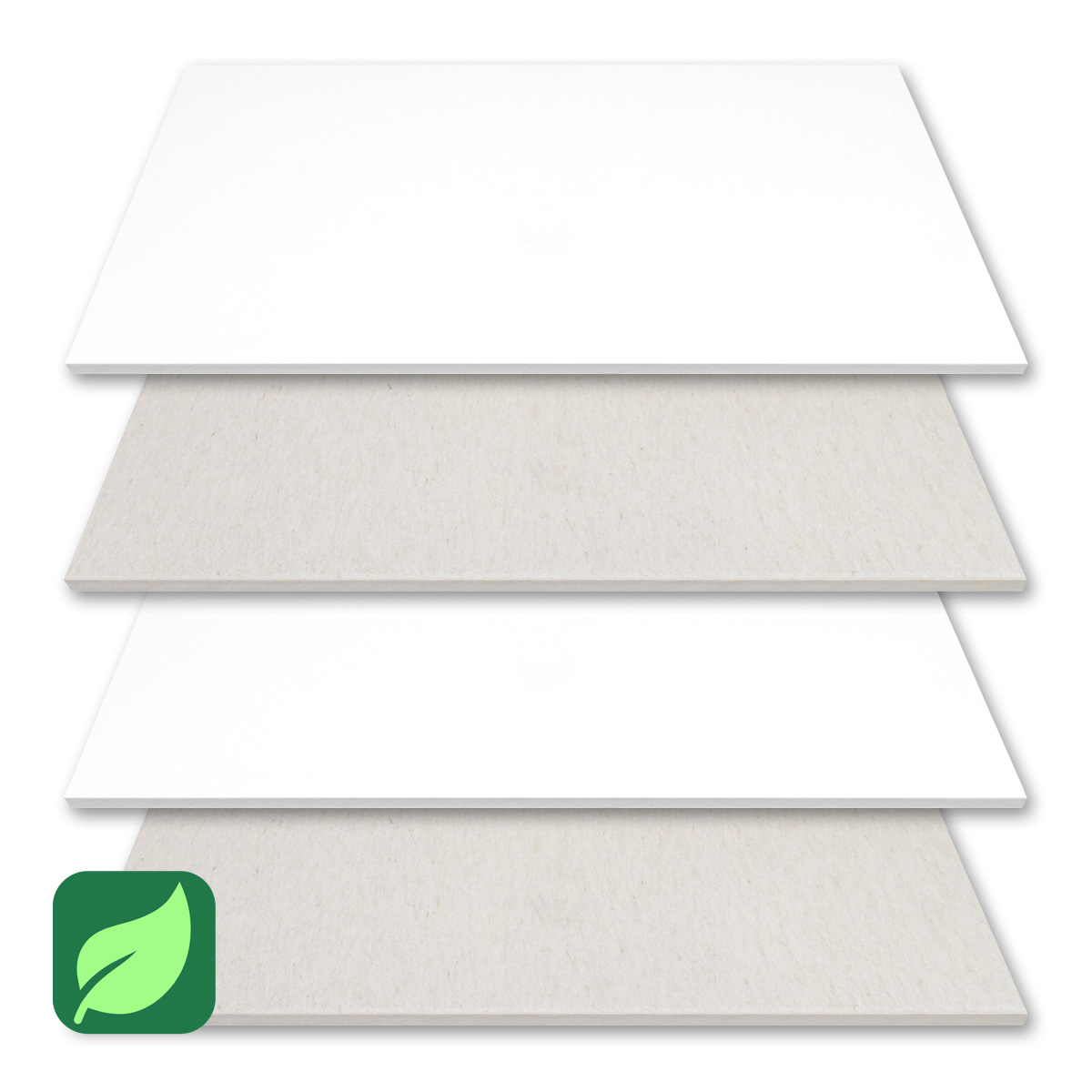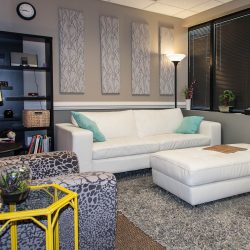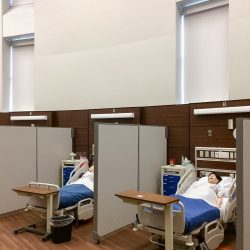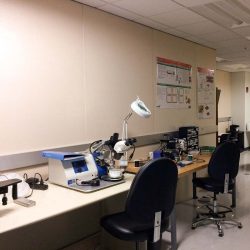Cumberland Children’s Hospital
The Issue
Cumberland Children’s Hospital was designed to have an open and welcoming quality. However, in large multi-use rooms, the open design and high ceilings can create an echo problem. This made the room very difficult to use because people couldn’t hear each other clearly due to acoustical reverberation. After installing PolyPhon™ Polyester Acoustic Panels, the room was acoustically transformed, giving the children a comfortable place to come together.
The Challenge
Cumberland Hospital admits children and adolescents, ages two through twenty-two. They offer programs and services designed for patients with impairment due to brain injury, chronic illness or neurological conditions, as well as concurrent emotional and behavioral difficulties.
Cumberland Hospital’s facilities are more like a home than a standard hospital room; they incorporate an architectural design that uses bright rooms, vaulted ceilings, and open spaces.
The vaulted ceilings in the multi-purpose / recreational room, however, were leading to noise problems. Due to the design of the space, the facility had a terrible flutter echo problem.
The raised ceiling in the room increased the overall volume, and all of the lower walls were hard parallel surfaces. The aesthetic decision to not use a standard drop tile ceiling, and instead build out a vaulted ceiling with skylights resulted in a beautiful, noisy space.
To fix this problem of increased volume, the hospital had their architect team up with Acoustical Solutions to develop a solution.
The hospital had a few requirements:
- The treatment should not block out the skylights or detract from the “openness” of the space.
- The acoustical treatment needed to be out of reach of the children within the room.
- The entire project needed to be completed with a limited budget.
The Solution
After Acoustical Solutions met with both the architect and hospital administrators, the decision was made to install the PolyPhon™ Polyester Acoustic Panels directly on the ceiling.
The white color of the panels did not distract from the look of the room, they were easy to field cut and achieve multiple angles needed for the complex angled ceiling, and they were able to be easily glued flush to the existing ceiling surface, out of patients’ reach.
The PolyPhon™ Polyester Acoustic Panels cost approximately half of what any standard fabric ceiling panels would, and were also cheaper than installing the unwanted grid or standard ceiling tiles offered by other contractors.
The Result
After the installation was complete, the hospital ended up with a room that they could have multiple children in at one time with very little aural discomfort. Additionally, hospital administrators didn’t feel that they had to sacrifice the architectural or aesthetic design of the room.
To learn more about how Acoustical Solutions can solve your noise control problems, use our contact form, call one of our Acoustical Sales Consultants at (800) 782-5742, or visit us on the web at acousticalsolutions.com.












