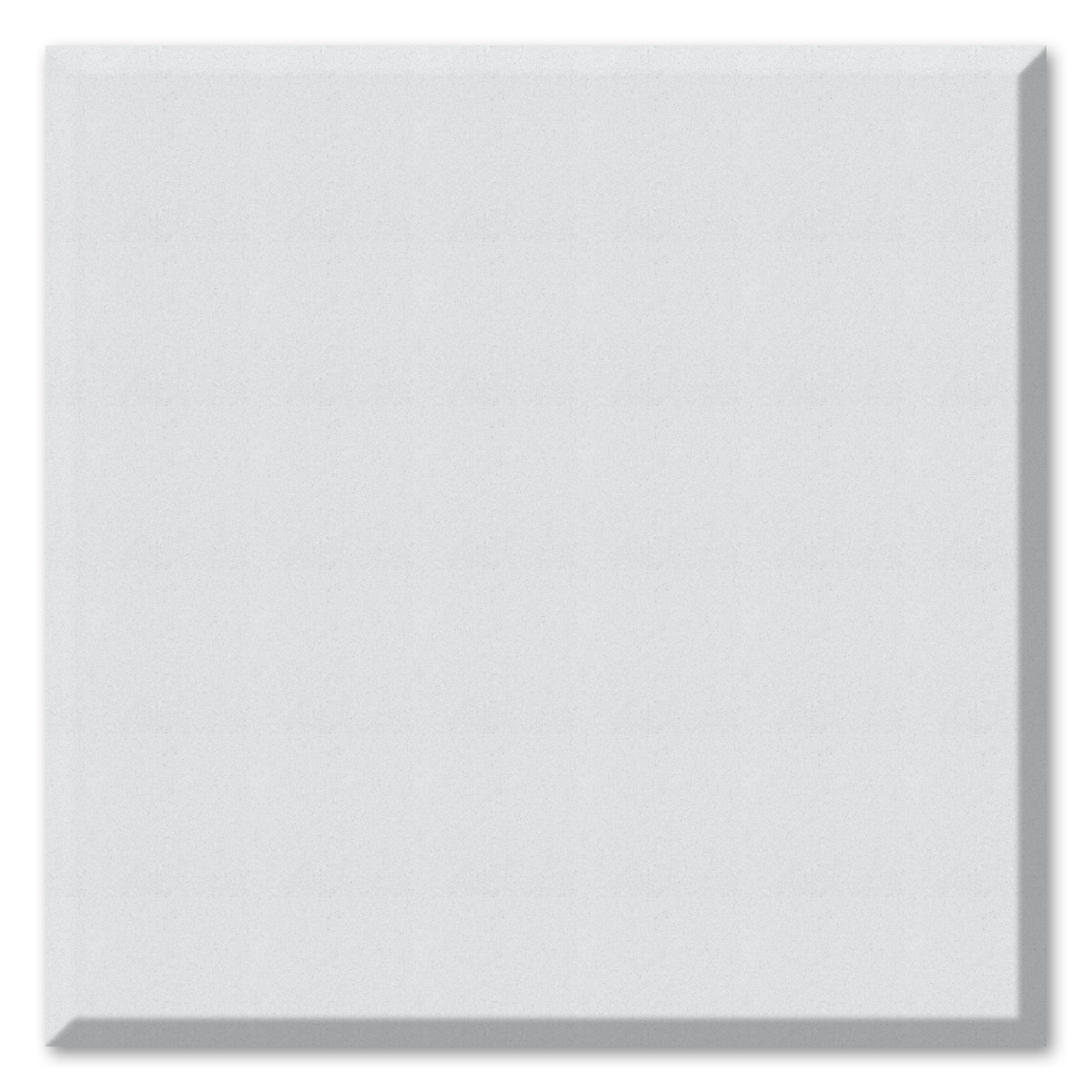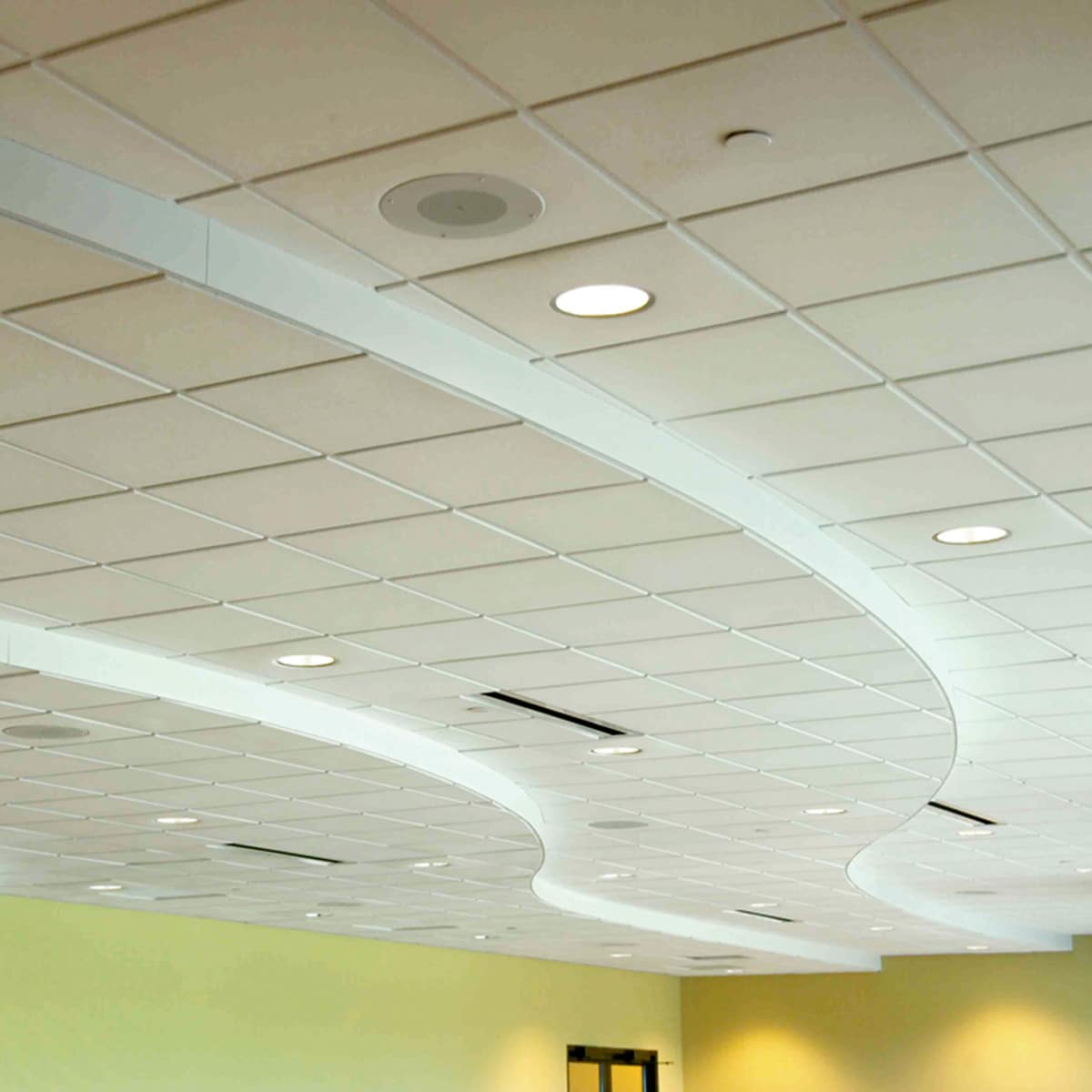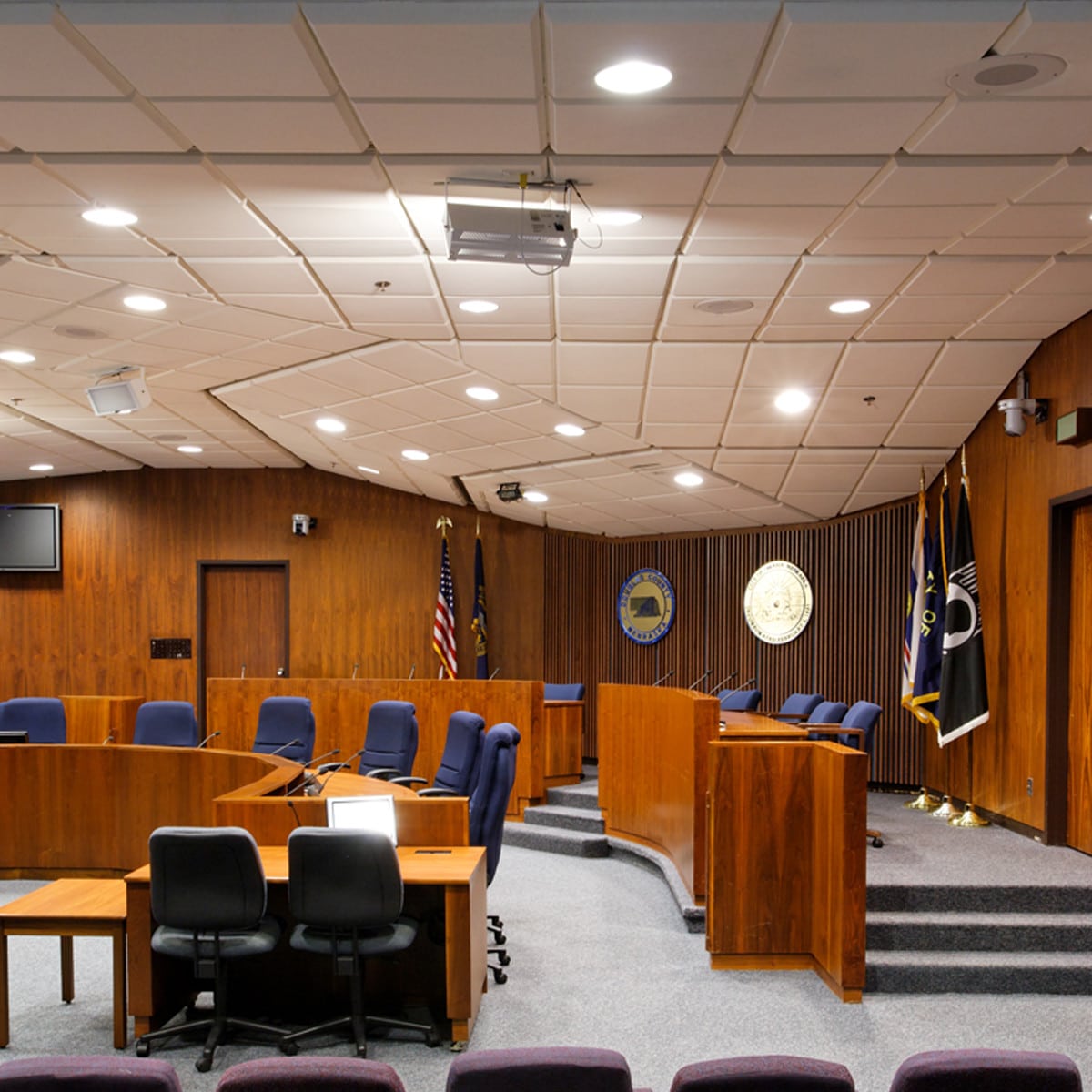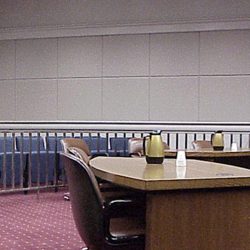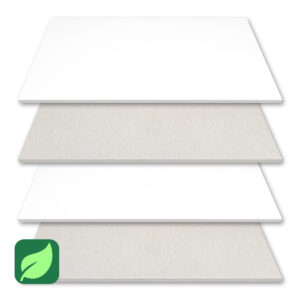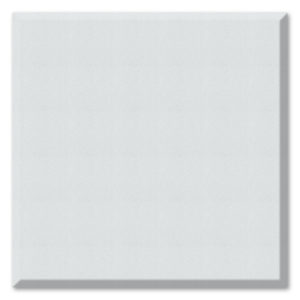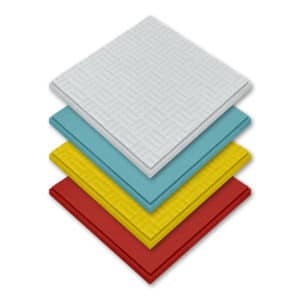SONEX® Contour Ceiling Tile
Size: 2' x 2'
Return Policy: This product is non-returnable.
Typical Shipping Lead Time: call for lead times
Product Description
The Sonex® Contour Ceiling Tile combines sound absorption with an eye-pleasing design for applications with existing T-bar suspended grid systems. These ceiling tiles are available in two thicknesses to achieve the desired amount of absorption for your project.
Constructed with Class 1 fire-rated acoustical foam and a sag-resistant backer board, the Sonex® Contour Ceiling Tile meets public building code requirements. These ceiling tiles easily install into existing standard 2′ x 2′ suspended ceiling grid systems. Cross tees may be added when used in a 2′ x 4′ grid.
Sonex® Contour Ceiling Tiles add sound absorption to any grid system lowering reverberation and echo while improving speech intelligibility.
Applications
For use in offices, call centers, lobbies, entertainment facilities, conference and board rooms, retail stores, lodging and healthcare facilities, and other applications.
Features
- Reduces echo and reverberation
- Improves speech intelligibility
- Exceptional acoustical performance
- Mold-resistant, fire-retardant
- Unique design potential
Technical Information for Sonex® Contour Ceiling Tile
- Size: 2′ x 2′
- Thickness: 1-3/8″, 2-1/8″
- Part Number: CCT
- Material: Open-cell melamine-based foam backed with a sag-resistant 3/8″ backer board.
- Finish: HPC Coated (Arctic White)
- Pattern: Basix
- Density: 0.5 to 0.7 lbs./cu. ft. (ASTM D3574-77)
- Fire Rating: Class 1 per ASTM E84
- Microbial Growth: Passes UL 181, section 11
- Fungus Resistance Rating: #0 per ASTM G21
- NRC: (ASTM C423-90a; Mounting Type E)
- 1-3/8″ Thick: 0.95
- 2-1/8″ Thick: 1.20
| Sound Absorption (ASTM C423-90a; Mounting Type E) | ||||||||
| Configuration | Frequency (Hz) | |||||||
| Thickness | Pattern | 125 | 250 | 500 | 1000 | 2000 | 4000 | NRC |
| 1-3/8″ | Basix | 0.63 | 0.54 | 0.81 | 1.24 | 1.30 | 1.36 | 0.95 |
| 2-1/8″ | Basix | 0.43 | 0.73 | 1.18 | 1.44 | 1.44 | 1.54 | 1.20 |
Installation Method
- Quickly drops into any standard T-bar ceiling grid system
- Cross-tees facilitate retrofitting of 24″ x 48″ ceiling grids
- Press panels from above to set into grids (do not pull from face)
- Installation is best done at the end of the construction project.
- Use clean gloves to prevent soiling material.
- Melamine foam is fragile, please handle with care.
- Do not install material of unacceptable quality.
WARNING: This product can expose you to chemicals including Crystalline Silica known to the State of California to cause cancer. For more information go to www.P65Warnings.ca.gov.
Frequently Asked Questions
HPC is a high performance coating that is applied to acoustical melamine foam base. Our exclusive water based HPC formulation improves durability and protects the acoustical foam from dust and dirt, allowing the surface to be cleaned using a damp cloth. The HPC coating is especially appropriate for use high-traffic areas. HPC Premium extends the HPC coating further by offering a line of brilliant colors from which to choose.
- HPC Coating for Wall and Ceiling Panels:
- Coating is applied to the face of panels only.
- HPC Coating for Hanging Baffles and Clouds:
- The coating will be applied to all exposed edges and sides.
- HPC Coating for Drop-In Ceiling Tiles:
- All necessary edges will be coated to provide a finished appearance.
