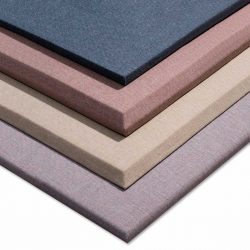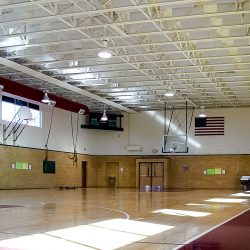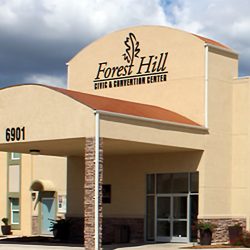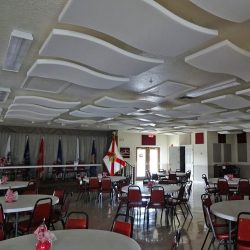Lambert's Point Community Center
The Issue
When designing Lambert’s Point Community Center and Gymnasium in Norfolk, Virginia, the architects planned for acoustics by adding perforated ceilings in most areas. These perforated ceilings helped to absorb sound and keep echo at bay in the facility. The noise levels, however, were greater than anyone had anticipated. The acoustical issues within the gymnasium limited the usefulness of the community center.
The Challenge
The architects designed the gymnasium with a perforated metal ceiling to help reduce the reverberation time throughout the center’s larger areas. Because of the hard-surfaced side and end walls, there was still a problem of excessive reverberation and flutter echo. This is a typical noise problem anywhere you have tall, hard parallel surfaces; common in reception halls, gymnasiums, cafeterias, and great rooms. The excessive reverberation and flutter echo decreased the usefulness of the facility since it was difficult to understand speech or music. The problem intensified as the volume increased. As the sound energy increased, the level of reverberation echo throughout the room also increased.
The Solution
Anxious for a solution, the architects brought in Acoustical Solutions to offer advice and products to correct the echo problem. The solution came in the form of multiple acoustic panel systems.
- In the main gymnasium area, we installed two-inch thick AlphaSorb® Fabric Wrapped Acoustic Panels to help reduce reverberation by absorbing some of the low frequency and ambient noise.
- In the greeting area of the facility, we used printed Art Acoustic Panels. The panels offered both acoustical treatment and attractive visual elements to the space.
- In the workout area of the facility, we installed custom fitted AcoustiWall Fabric Stretch System to fit into the open-air ceiling trusses.
The Result
To maintain the existing design elements of the facility, the panel shapes were custom fitted to match. The result was great-looking and sounding rooms that can be used as multipurpose areas for the community of Norfolk.
To learn more about how Acoustical Solutions can solve your noise control problems, use our contact form, call one of our Acoustical Sales Consultants at (800) 782-5742, or visit us on the web at acousticalsolutions.com.

















