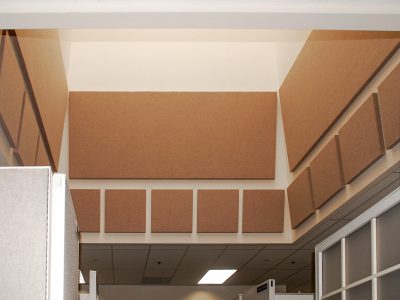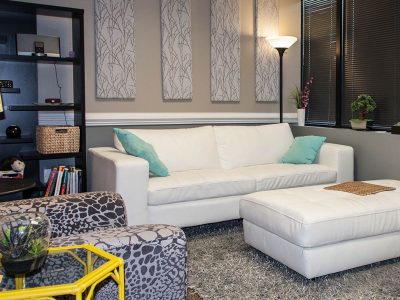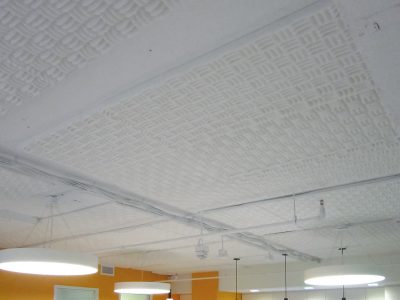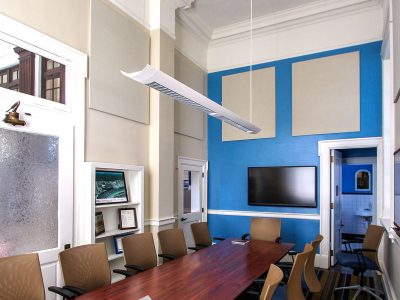Offices
Offices usually start with a structural shell and are converted to usable space during the tenant upgrade phase, to meet their particular needs. The upgrade consists of building wall partitions for private offices and open office plans. Many of the shell spaces already have an acoustical tile ceiling with a plenum HVAC design.
Private Offices - Tenants such as lawyers, doctors and HR personnel require complete privacy, so their client, patient or employee feels free of distraction and have an atmosphere where they can discuss personal problems. This requires a space where speech is intelligible within the office and unintelligible outside the office. To achieve this, the proper acoustic treatment for blocking sound from transmitting by the walls, flanking above the ceiling and leaking around the door need to be used. Along with these “soundproofing” methods, acoustical sound absorbing treatments inside the room on the surfaces produce speech intelligibility within the room.
Sound barrier materials in the wall construction, such as mass loaded vinyl, and Green Glue Damping Compound are used in the wall assembly construction. Sound barrier ceiling tiles can replace the existing tiles or sound barrier sheets added above the existing ceiling tiles are used to soundproof the room. In addition, plenum return silencers above the plenum return grille opening can block the direct path of sound in and out of the room. These steps help reduce sound flanking from your ceiling. Acoustic door seals block sound leakage around doors.
Once the room is isolated for privacy, you can add sound absorbing treatments of many types and looks to the wall surfaces to increase speech intelligibility in the room.











